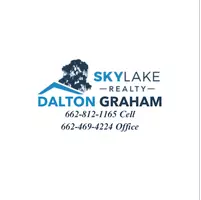For more information regarding the value of a property, please contact us for a free consultation.
3485 Iron Bridge Road Olive Branch, MS 38654
Want to know what your home might be worth? Contact us for a FREE valuation!

Our team is ready to help you sell your home for the highest possible price ASAP
Key Details
Sold Price $475,000
Property Type Single Family Home
Sub Type Single Family Residence
Listing Status Sold
Purchase Type For Sale
Square Footage 2,950 sqft
Price per Sqft $161
Subdivision Forrest Ridge Estates
MLS Listing ID 4001885
Sold Date 12/16/21
Style Other
Bedrooms 5
Full Baths 3
HOA Y/N Yes
Year Built 2018
Annual Tax Amount $2,916
Lot Size 1.080 Acres
Acres 1.08
Property Sub-Type Single Family Residence
Source MLS United
Property Description
Hurry you Don't want to miss out on this Beautiful 5 bedroom, 3 full bath Home on a 1.08 acre lot in Forest Ridge Subdivision! With a great open concept. Huge Chefs kitchen with custom built Cabinets, Granite Countertops / Large Island, 5 Burner Gas Cooktop, Double Ovens and Subway Tile Backsplash. Also has a walk in pantry. Primary Bedroom tray ceiling & large salon bath w/double vanities, 6' jetted tub, walk thru shower, 2 linen closets & his/her separate walk in closets! Upstairs has 2 bedrooms, a full bath and large bonus room .The Staircase has Oak Treads, friends entrance & stained concrete floor in garage! You will enjoy entertaining on the covered back patio and large Wooden deck overlooking a beautiful treed lot, Fire Pit and Dry Rock Bed The owner will leave Refrigerator ,Picnic tables, Fire Pit , Swings and Hammock.
Location
State MS
County Desoto
Community Street Lights
Direction From Bethel Rd. & 78 go south on Bethel & turn right on College Rd., go about a mile. Turn left into subdivision (Iron Bridge Rd.), go to split, go right, 1st house on right.
Interior
Interior Features Breakfast Bar, Cathedral Ceiling(s), Crown Molding, Eat-in Kitchen, Entrance Foyer, Granite Counters, High Ceilings, High Speed Internet, His and Hers Closets, Kitchen Island, Open Floorplan, Pantry, Primary Downstairs, Recessed Lighting, Tray Ceiling(s), Walk-In Closet(s), See Remarks, Double Vanity
Heating Central, ENERGY STAR Qualified Equipment, ENERGY STAR/ACCA RSI Qualified Installation, Natural Gas
Cooling Ceiling Fan(s), Central Air, ENERGY STAR Qualified Equipment, Exhaust Fan, Multi Units
Flooring Carpet, Hardwood, Tile
Fireplaces Type Gas Log, Great Room, Hearth, Stone
Fireplace Yes
Window Features Plantation Shutters
Appliance Built-In Gas Range, Disposal, Double Oven, ENERGY STAR Qualified Appliances, ENERGY STAR Qualified Dishwasher, Free-Standing Refrigerator, Gas Cooktop, Gas Water Heater, Microwave, Self Cleaning Oven, Stainless Steel Appliance(s), Vented Exhaust Fan
Laundry Laundry Room
Exterior
Exterior Feature Fire Pit
Parking Features Driveway, Garage Door Opener, Garage Faces Side, Parking Pad, Concrete
Community Features Street Lights
Utilities Available Cable Available, Electricity Available, Natural Gas Available, Sewer Connected, Water Available
Roof Type Architectural Shingles
Porch Deck, Patio
Garage No
Building
Lot Description Cleared, Landscaped, Open Lot, Sloped, Views, Wooded
Foundation Slab
Sewer Public Sewer
Water Public
Architectural Style Other
Level or Stories Two
Structure Type Fire Pit
New Construction No
Schools
Elementary Schools Lewisburg
Middle Schools Lewisburg Middle
High Schools Lewisburg
Others
HOA Fee Include Maintenance Grounds
Tax ID 2066140200005800
Acceptable Financing Conventional, VA Loan
Listing Terms Conventional, VA Loan
Read Less

Information is deemed to be reliable but not guaranteed. Copyright © 2025 MLS United, LLC.



