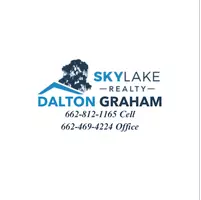For more information regarding the value of a property, please contact us for a free consultation.
7560 Crosswinds Blvd. Hernando, MS 38632
Want to know what your home might be worth? Contact us for a FREE valuation!

Our team is ready to help you sell your home for the highest possible price ASAP
Key Details
Sold Price $371,900
Property Type Single Family Home
Sub Type Single Family Residence
Listing Status Sold
Purchase Type For Sale
Square Footage 2,147 sqft
Price per Sqft $173
Subdivision Cross Winds
MLS Listing ID 4052851
Sold Date 10/23/23
Style Traditional
Bedrooms 3
Full Baths 2
HOA Fees $33/ann
HOA Y/N Yes
Originating Board MLS United
Year Built 2023
Lot Size 0.290 Acres
Acres 0.29
Property Sub-Type Single Family Residence
Property Description
The Pecan plan is a Skylake favorite! The large covered front porch will most definitely grab your attention at first sight. Above that is 3 adorable cape cod style windows to add to the amazing curb appeal. The inside features 3 bedrooms, 2 baths and a large, finished bonus room with open concept kitchen and living room. Complete with hardwood floors, granite countertops, stainless steel appliances and built in wood shelving in the closets and pantry. Hurry and get your contract in now for this amazing Lewisburg School District home!
Location
State MS
County Desoto
Community Curbs, Sidewalks
Direction From Lewisburg High School head south on Craft rd until it dead ends into Byhalia Rd. Take a left on Byhalia Rd. Then a right onto Craft. The neighborhood entrance will be down on the left. Once in the neighborhood the house will be down on the left.
Interior
Interior Features Ceiling Fan(s), Entrance Foyer, Granite Counters, High Ceilings, Kitchen Island, Open Floorplan, Pantry, Primary Downstairs, Soaking Tub, Storage, Walk-In Closet(s), Wired for Data
Heating Central, Fireplace(s), Natural Gas
Cooling Ceiling Fan(s), Central Air, Multi Units
Flooring Carpet, Ceramic Tile, Hardwood
Fireplaces Type Gas Log, Living Room
Fireplace Yes
Window Features Double Pane Windows,Insulated Windows,Vinyl
Appliance Dishwasher, Disposal, Microwave, Stainless Steel Appliance(s), Water Heater
Laundry In Hall, Inside, Laundry Room, Lower Level, Main Level
Exterior
Exterior Feature Rain Gutters
Parking Features Attached, Driveway, Garage Door Opener, Concrete
Garage Spaces 2.0
Community Features Curbs, Sidewalks
Utilities Available Electricity Connected, Natural Gas Connected, Sewer Connected, Water Connected, Underground Utilities
Roof Type Shingle
Porch Front Porch, Porch, Rear Porch
Garage Yes
Private Pool No
Building
Lot Description Landscaped
Foundation Conventional
Sewer Public Sewer
Water Public
Architectural Style Traditional
Level or Stories Two
Structure Type Rain Gutters
New Construction Yes
Schools
Elementary Schools Lewisburg
Middle Schools Lewisburg Middle
High Schools Lewisburg
Others
HOA Fee Include Maintenance Grounds
Tax ID Unassigned
Acceptable Financing Cash, Conventional, FHA, USDA Loan, VA Loan
Listing Terms Cash, Conventional, FHA, USDA Loan, VA Loan
Read Less

Information is deemed to be reliable but not guaranteed. Copyright © 2025 MLS United, LLC.



