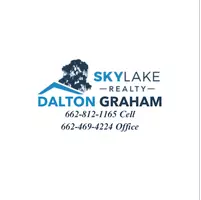For more information regarding the value of a property, please contact us for a free consultation.
7495 Crosswinds Boulevard Hernando, MS 38632
Want to know what your home might be worth? Contact us for a FREE valuation!

Our team is ready to help you sell your home for the highest possible price ASAP
Key Details
Sold Price $427,900
Property Type Single Family Home
Sub Type Single Family Residence
Listing Status Sold
Purchase Type For Sale
Square Footage 2,515 sqft
Price per Sqft $170
Subdivision Cross Winds
MLS Listing ID 4054483
Sold Date 05/23/24
Style Traditional
Bedrooms 4
Full Baths 3
HOA Fees $33/ann
HOA Y/N Yes
Originating Board MLS United
Year Built 2024
Lot Size 0.290 Acres
Acres 0.29
Property Sub-Type Single Family Residence
Property Description
Now is your chance.. This fabulous home is back available...MOVE IN READY!! NEW CONSTRUCTION! Welcome to the Periwinkle plan. Are you looking for 5 bedrooms in the Lewisburg school district?! Then this is your home!!! The Periwinkle Floor Plan by Sky Lake Construction! 4 bedrooms down and a finished bonus room upstairs gives you a 5th bedroom option in the sought after Cross Winds Neighborhood! ! It comes with a covered front and back porch, plenty of parking space, an open kitchen dining and living area perfect for family or entertaining guests. This home has wood shelving in the closets, hard wood floors throughout the downstairs, and tons of curb appeal! Ask your agent today about this USDA eligible neighborhood with county taxes! Come see what Cross Winds has to offer you today!
Location
State MS
County Desoto
Community Curbs, Sidewalks
Direction From 269 take the Craft Road exit and head South towards Byhalia Road. Then make a left at the 3 way stop sign onto Byhalia Road and the make a right onto Craft Road S. The subdivision entrance is the first on the left hand side. The home is down on the right.
Interior
Interior Features Ceiling Fan(s), Eat-in Kitchen, Kitchen Island, Open Floorplan, Pantry, Primary Downstairs, Soaking Tub, Walk-In Closet(s), Breakfast Bar, Granite Counters
Heating Central, Natural Gas
Cooling Ceiling Fan(s), Central Air, Gas
Flooring Carpet, Ceramic Tile, Hardwood
Fireplaces Type Gas Log, Living Room
Fireplace Yes
Window Features Vinyl
Appliance Dishwasher, Disposal, Gas Water Heater, Microwave, Oven
Laundry In Hall, Laundry Room, Lower Level, Main Level, Washer Hookup
Exterior
Exterior Feature Rain Gutters
Parking Features Garage Door Opener, Garage Faces Front, Concrete
Garage Spaces 2.0
Community Features Curbs, Sidewalks
Utilities Available Electricity Connected, Natural Gas Connected, Sewer Connected, Water Connected, Underground Utilities
Roof Type Architectural Shingles
Porch Front Porch, Patio, Porch, Rear Porch
Garage No
Building
Lot Description Cleared, Front Yard, Interior Lot, Landscaped, Level, Rectangular Lot
Foundation Slab
Sewer Public Sewer
Water Public
Architectural Style Traditional
Level or Stories One and One Half
Structure Type Rain Gutters
New Construction Yes
Schools
Elementary Schools Lewisburg
Middle Schools Lewisburg Middle
High Schools Lewisburg
Others
HOA Fee Include Maintenance Grounds
Tax ID Unassigned
Acceptable Financing Cash, Conventional, FHA, USDA Loan, VA Loan
Listing Terms Cash, Conventional, FHA, USDA Loan, VA Loan
Read Less

Information is deemed to be reliable but not guaranteed. Copyright © 2025 MLS United, LLC.



