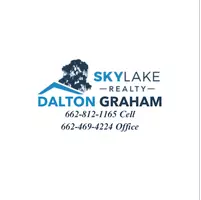For more information regarding the value of a property, please contact us for a free consultation.
7494 Crosswinds Boulevard Hernando, MS 38632
Want to know what your home might be worth? Contact us for a FREE valuation!

Our team is ready to help you sell your home for the highest possible price ASAP
Key Details
Sold Price $387,900
Property Type Single Family Home
Sub Type Single Family Residence
Listing Status Sold
Purchase Type For Sale
Square Footage 2,241 sqft
Price per Sqft $173
Subdivision Cross Winds
MLS Listing ID 4074650
Sold Date 06/04/24
Style Traditional
Bedrooms 3
Full Baths 3
HOA Fees $33/ann
HOA Y/N Yes
Originating Board MLS United
Year Built 2024
Lot Size 10,454 Sqft
Acres 0.24
Property Sub-Type Single Family Residence
Property Description
Welcome home to the most popular house plan in the neighborhood. This is the Poplar house plan with a Brand New elevation!!!!
This is a 3 bedroom with a bonus plus 3 full bathrooms. This open plan has it all.. Really! A large pantry, a great laundry room, mud lockers off the garage entry, beautiful wood stairs with wrought iron railing that is off the kitchen, wood shelving in every closet, linen closets for all the bathrooms, a front covered porch and back covered patio. This home will not last. COMPLETION END OF APRIL.
Location
State MS
County Desoto
Community Curbs, Sidewalks
Direction From Southaven you'll travel South on 55 and get off east on 269 Take the Craft rd exit and take a right to Byhalia rd Then go left and the first stop sign is south craft rd Turn right S/D is a mile down on the left
Interior
Interior Features Ceiling Fan(s), Granite Counters, High Ceilings, Kitchen Island, Open Floorplan, Pantry, Primary Downstairs, Recessed Lighting, Walk-In Closet(s), Wired for Data, Soaking Tub, Double Vanity
Heating Fireplace(s), Natural Gas
Cooling Ceiling Fan(s), Central Air, Multi Units
Flooring Carpet, Simulated Wood, Tile
Fireplaces Type Living Room
Fireplace Yes
Window Features Insulated Windows,Screens,Vinyl
Appliance Dishwasher, Disposal, Free-Standing Gas Oven, Microwave, Oven, Self Cleaning Oven, Stainless Steel Appliance(s)
Laundry Laundry Room, Lower Level, Main Level, Washer Hookup
Exterior
Exterior Feature Rain Gutters
Parking Features Driveway, Garage Door Opener, Concrete
Garage Spaces 2.0
Community Features Curbs, Sidewalks
Utilities Available Cable Available, Electricity Connected, Natural Gas Connected, Water Connected, Cat-5 Prewired, Underground Utilities
Roof Type Architectural Shingles
Porch Front Porch, Rear Porch
Garage No
Private Pool No
Building
Lot Description Level
Foundation Slab
Sewer Public Sewer
Water Public
Architectural Style Traditional
Level or Stories Two
Structure Type Rain Gutters
New Construction Yes
Schools
Elementary Schools Lewisburg
Middle Schools Lewisburg Middle
High Schools Lewisburg
Others
HOA Fee Include Maintenance Grounds
Tax ID Na
Acceptable Financing Cash, Conventional, FHA, USDA Loan, VA Loan
Listing Terms Cash, Conventional, FHA, USDA Loan, VA Loan
Read Less

Information is deemed to be reliable but not guaranteed. Copyright © 2025 MLS United, LLC.



