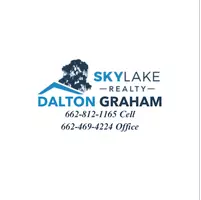For more information regarding the value of a property, please contact us for a free consultation.
7663 Crosswinds Boulevard Hernando, MS 38632
Want to know what your home might be worth? Contact us for a FREE valuation!

Our team is ready to help you sell your home for the highest possible price ASAP
Key Details
Sold Price $422,900
Property Type Single Family Home
Sub Type Single Family Residence
Listing Status Sold
Purchase Type For Sale
Square Footage 2,485 sqft
Price per Sqft $170
Subdivision Cross Winds
MLS Listing ID 4086245
Sold Date 01/01/25
Style Traditional
Bedrooms 4
Full Baths 3
HOA Fees $33/ann
HOA Y/N Yes
Originating Board MLS United
Year Built 2024
Lot Size 0.610 Acres
Acres 0.61
Property Sub-Type Single Family Residence
Property Description
25,000 dollars in buyer credit to be used however you want it... New construction.. MOVE IN READY. LEWISBURG SCHOOLS
This is The Sycamore II Plan. This is a four bedroom with three full bathrooms and a large bonus room/5th bedroom. This is a true split plan. The master bedroom is off the living room and the two other bedrooms are at the end of the hallway past the kitchen and the stairs. The wooden stairs with wrought iron lead to another bedroom, full bathroom, and bonus room.
This home has a great covered back patio, large kitchen with custom cabinets,
wood shelving in every closet, all the showers have tile to the ceiling, bathrooms all have granite/quartz. Buyer will have the choice of gas or electric stove. You have to come see this one for yourself. We have an onsite sales office opened seven days a week.
Location
State MS
County Desoto
Community Hiking/Walking Trails
Direction Take Craft rd south past Lewisburg HS and continue on Craft until you get to the three way stop at Byhalia rd. You will go left at the stop sign Go up the hill and take your first left at the next stop sign South Craft. The S/D is about a miles down on your left hand side side.
Interior
Interior Features Breakfast Bar, Cathedral Ceiling(s), Ceiling Fan(s), Eat-in Kitchen, Granite Counters, High Ceilings, Pantry, Recessed Lighting, Sauna, Soaking Tub, Walk-In Closet(s), Double Vanity
Heating Central, Natural Gas
Cooling Central Air, Electric, Multi Units
Flooring Carpet, Combination, Tile, Wood
Fireplaces Type Gas Log, Gas Starter, Living Room
Fireplace Yes
Window Features Screens,Vinyl
Appliance Cooktop, Dishwasher, Disposal, Electric Range, Free-Standing Gas Oven, Microwave, Self Cleaning Oven, Stainless Steel Appliance(s)
Laundry Laundry Room
Exterior
Exterior Feature Rain Gutters
Parking Features Carriage Load, Garage Door Opener, Concrete
Garage Spaces 2.0
Community Features Hiking/Walking Trails
Utilities Available Electricity Connected, Natural Gas Connected, Sewer Connected, Water Connected, Cat-5 Prewired, Natural Gas in Kitchen
Roof Type Architectural Shingles
Porch Patio
Garage No
Private Pool No
Building
Lot Description Landscaped, Level, Rectangular Lot
Foundation Slab
Sewer Public Sewer
Water Public
Architectural Style Traditional
Level or Stories Two
Structure Type Rain Gutters
New Construction Yes
Schools
Elementary Schools Lewisburg
Middle Schools Lewisburg Middle
High Schools Lewisburg
Others
HOA Fee Include Maintenance Grounds
Tax ID Unassigned
Acceptable Financing 1031 Exchange, Cash, Conventional, FHA, USDA Loan, VA Loan
Listing Terms 1031 Exchange, Cash, Conventional, FHA, USDA Loan, VA Loan
Read Less

Information is deemed to be reliable but not guaranteed. Copyright © 2025 MLS United, LLC.



