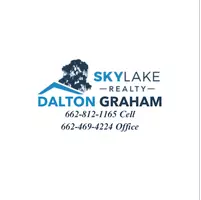For more information regarding the value of a property, please contact us for a free consultation.
7641 Crosswinds Boulevard Hernando, MS 38632
Want to know what your home might be worth? Contact us for a FREE valuation!

Our team is ready to help you sell your home for the highest possible price ASAP
Key Details
Sold Price $409,700
Property Type Single Family Home
Sub Type Single Family Residence
Listing Status Sold
Purchase Type For Sale
Square Footage 2,419 sqft
Price per Sqft $169
Subdivision Cross Winds
MLS Listing ID 4082081
Sold Date 01/28/25
Style Traditional
Bedrooms 4
Full Baths 3
HOA Y/N Yes
Originating Board MLS United
Year Built 2024
Lot Size 0.260 Acres
Acres 0.26
Property Sub-Type Single Family Residence
Property Description
25,000 dollars in buyer credit to be used however you want it!!!!! - MOVE IN READY. This is the Poppy plan. You enter this home into the foyer and see the traditional formal dining room just off the living room that is opened to the kitchen. The large Island and the breakfast area in the kitchen give you plenty of choices of where to eat your next meal; This is a true split plan with the primary Bedroom on one side of the home, two bedrooms with a bathroom on the other, and bedroom, bonus and bathroom up. This home layout is a dream and so are all the standard features. Recessed lightening, wood flooring, wood stairs, tall ceilings, Tiles showers, covered patio. Come check out this home today!!
Location
State MS
County Desoto
Community Curbs, Sidewalks
Direction travel 305 South until you get to Byhalia rd. You will turn right then at the next stop sign you will turn Left on to South Craft rd Follow it one mile and the SD is on your left. It is the last house on the right hand side on main blvd.
Interior
Interior Features Breakfast Bar, Ceiling Fan(s), Double Vanity, Entrance Foyer, Granite Counters, High Ceilings, Kitchen Island, Open Floorplan, Vaulted Ceiling(s), Walk-In Closet(s), Soaking Tub
Heating Natural Gas
Cooling Central Air, Electric, Gas
Flooring Carpet, Hardwood, Tile
Fireplaces Type Gas Log, Gas Starter, Great Room
Fireplace Yes
Window Features Screens,Vinyl
Appliance Dishwasher, Disposal, Free-Standing Electric Range, Gas Water Heater, Microwave, Self Cleaning Oven, Stainless Steel Appliance(s)
Laundry Laundry Room, Main Level
Exterior
Exterior Feature Rain Gutters
Parking Features Carriage Load, Garage Door Opener, Inside Entrance, Concrete
Garage Spaces 2.0
Community Features Curbs, Sidewalks
Utilities Available Cable Available, Electricity Connected, Natural Gas Connected, Sewer Connected, Water Connected
Roof Type Architectural Shingles
Porch Rear Porch
Garage No
Private Pool No
Building
Foundation Slab
Sewer Public Sewer
Water Public
Architectural Style Traditional
Level or Stories Two
Structure Type Rain Gutters
New Construction Yes
Schools
Elementary Schools Lewisburg
Middle Schools Lewisburg Middle
High Schools Lewisburg
Others
HOA Fee Include Maintenance Grounds
Tax ID Unassigned
Read Less

Information is deemed to be reliable but not guaranteed. Copyright © 2025 MLS United, LLC.



