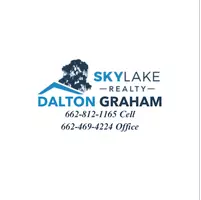For more information regarding the value of a property, please contact us for a free consultation.
719 S Highway 61 Natchez, MS 39120
Want to know what your home might be worth? Contact us for a FREE valuation!

Our team is ready to help you sell your home for the highest possible price ASAP
Key Details
Sold Price $325,000
Property Type Single Family Home
Sub Type Single Family Residence
Listing Status Sold
Purchase Type For Sale
Square Footage 1,727 sqft
Price per Sqft $188
Subdivision South Fork Estates
MLS Listing ID 4096717
Sold Date 04/17/25
Style French Acadian
Bedrooms 3
Full Baths 2
Originating Board MLS United
Year Built 2014
Annual Tax Amount $1,456
Lot Size 0.920 Acres
Acres 0.92
Property Sub-Type Single Family Residence
Property Description
YOU WILL NOT WANT TO MISS OUT ON THIS NEW LISTING SOUTH OF TOWN THAT IS MOVE IN READY. Well maintained 3 bedroom, 2 bath home built in 2014. Open floor plan with high ceilings, recessed lights & lots of windows to let in the natural light. The kitchen has an island, granite countertops & subway backsplash. Complete with a gas stove/oven, built in microwave, dishwasher, refrigerator & a walk in pantry. Breakfast room & den have a wonderful view overlooking the private backyard & inground pool. The den has a gas fireplace & custom built in bookshelves. The primary bedroom has a walk in closet & the bath features a separate shower, jetted garden tub & double vanities. Other amenities include a whole house generator, outside recessed lighting & security cameras, new AC in 2022, new interior paint (2021), & a 12 x 32 storage building wired for electricity. Back yard is fenced in with a privacy fence & black chain link. Two car garage with remotes, extra parking pad & utility room. Must see!
Location
State MS
County Adams
Rooms
Other Rooms Outbuilding
Interior
Interior Features Bookcases, Breakfast Bar, Built-in Features, Ceiling Fan(s), Crown Molding, Double Vanity, Eat-in Kitchen, Granite Counters, High Ceilings, Kitchen Island, Open Floorplan, Pantry, Recessed Lighting, Storage, Tray Ceiling(s), Walk-In Closet(s)
Heating Central, Fireplace(s), Natural Gas
Cooling Ceiling Fan(s), Central Air, Electric, Gas
Flooring Simulated Wood, Tile
Fireplaces Type Den
Fireplace Yes
Window Features Blinds,Double Pane Windows
Appliance Built-In Gas Range, Dishwasher, Disposal, Free-Standing Refrigerator, Microwave
Laundry Laundry Room
Exterior
Exterior Feature Lighting, Private Yard
Parking Features Driveway, Garage Door Opener, Garage Faces Front, Parking Pad, Storage, Concrete
Garage Spaces 2.0
Pool In Ground
Utilities Available Electricity Connected, Natural Gas Connected, Water Connected
Roof Type Architectural Shingles
Porch Patio
Garage No
Private Pool Yes
Building
Lot Description Fenced, Level
Foundation Slab
Sewer Septic Tank
Water Public
Architectural Style French Acadian
Level or Stories One
Structure Type Lighting,Private Yard
New Construction No
Others
Tax ID 0202-0001-0012c8
Read Less

Information is deemed to be reliable but not guaranteed. Copyright © 2025 MLS United, LLC.



