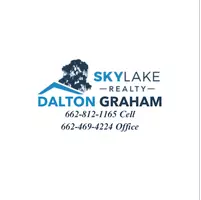For more information regarding the value of a property, please contact us for a free consultation.
810 26th Street Gulfport, MS 39501
Want to know what your home might be worth? Contact us for a FREE valuation!

Our team is ready to help you sell your home for the highest possible price ASAP
Key Details
Sold Price $159,900
Property Type Single Family Home
Sub Type Single Family Residence
Listing Status Sold
Purchase Type For Sale
Square Footage 1,240 sqft
Price per Sqft $128
Subdivision Grasslawn
MLS Listing ID 4093765
Sold Date 04/21/25
Style Traditional
Bedrooms 3
Full Baths 2
Originating Board MLS United
Year Built 1999
Annual Tax Amount $1,402
Lot Size 8,712 Sqft
Acres 0.2
Lot Dimensions 52' x 170' x 53' x 170'
Property Sub-Type Single Family Residence
Property Description
Open and airy, this lovely home is calling your name! From the moment you see the inviting front porch, you will say ''this is the one''. Great for family life or entertainment, the updated kitchen with brand new stainless appliances overlooks the large living and dining space that make this home feel bigger than it really is. Ceramic tile floors through the kitchen and living spaces, cozy new carpet in the bedrooms, Fresh paint, neat and clean, move-in ready! Stainless appliances really pop against the bold blue cabinets. French doors off the dining room kitchen side lead to a small covered patio and side yard that is a great space for grilling out or enjoying a quiet cup of coffee. Generously sized bedrooms with nice closets. Primary bedroom is tucked away in the rear of the home with it's own en suite full bath. Convenient laundry in the hallway. Out back is a huge yard with a workshop / storage shed and a garden area that is surrounded by a wood privacy fence. Not far from the beach or downtown Gulfport's shopping, entertainment, dining, the harbor, and more.
Location
State MS
County Harrison
Direction From Beach Blvd (US Hwy 90), Go North on Gulf Ave
Rooms
Other Rooms Shed(s), Storage, Workshop
Interior
Interior Features Bar, Breakfast Bar, Ceiling Fan(s), Open Floorplan, Storage
Heating Central, Electric, Heat Pump
Cooling Ceiling Fan(s), Central Air, Electric, Heat Pump
Flooring Carpet, Ceramic Tile
Fireplace No
Window Features Aluminum Frames,Blinds,Double Pane Windows
Appliance Dishwasher, Disposal, Free-Standing Electric Range, Range Hood, Refrigerator
Laundry Electric Dryer Hookup, In Hall, Inside, Washer Hookup
Exterior
Exterior Feature None
Parking Features Driveway, Concrete
Utilities Available Cable Connected, Electricity Connected, Sewer Connected, Water Connected
Waterfront Description Beach Access
Roof Type Architectural Shingles
Porch Front Porch, Side Porch
Garage No
Private Pool No
Building
Lot Description City Lot, Fenced, Few Trees, Level
Foundation Slab
Sewer Public Sewer
Water Public
Architectural Style Traditional
Level or Stories One
Structure Type None
New Construction No
Others
Tax ID 0911d-05-039.003
Read Less

Information is deemed to be reliable but not guaranteed. Copyright © 2025 MLS United, LLC.



