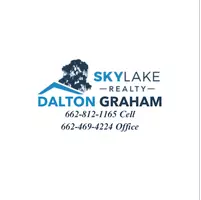For more information regarding the value of a property, please contact us for a free consultation.
6402 Darren Drive Olive Branch, MS 38654
Want to know what your home might be worth? Contact us for a FREE valuation!

Our team is ready to help you sell your home for the highest possible price ASAP
Key Details
Sold Price $479,900
Property Type Single Family Home
Sub Type Single Family Residence
Listing Status Sold
Purchase Type For Sale
Square Footage 3,449 sqft
Price per Sqft $139
Subdivision Cherokee Meadows
MLS Listing ID 4106224
Sold Date 04/18/25
Style Traditional
Bedrooms 4
Full Baths 2
Half Baths 1
Originating Board MLS United
Year Built 2000
Annual Tax Amount $3,177
Lot Size 0.440 Acres
Acres 0.44
Property Sub-Type Single Family Residence
Property Description
Your Own Piece of Paradise Awaits!
Tucked away in the serene community of Cherokee Meadows, this stunning home offers the perfect blend of privacy and convenience. Located just minutes from Olive Branch's top amenities, including Cherokee Golf Course, yet far enough from the hustle and bustle to enjoy a peaceful retreat.
As you approach, you'll be greeted by an oversized front porch, perfect for rocking chairs or a cozy swing. The manicured flower bed with a brick border adds to the home's curb appeal, and with a fully irrigated lawn and flower beds, maintenance is a breeze.
Step Inside where the grand foyer features soaring ceilings and a wooden tread staircase, setting the tone for the elegance within. To the left, a formal dining room awaits, while to the right, double glass doors lead to a private office.
Down the hallway, past the under-the-stairs half bath, you'll enter the spacious living room, where true hardwood flooring transitions into stunning Spanish-style tile. The gas fireplace, framed by brick and custom-built wooden shelving and cabinetry, creates a cozy ambiance. Before heading into the kitchen, take a moment to admire the picturesque backyard paradise through the large living room windows.
Ready to see your Gourmet Kitchen?
This newly remodeled and designed for both style and function, kitchen features: Tiled backsplash, Granite countertops, Stainless steel appliances, Gas stove, Walk-in pantry, Tile flooring, Breakfast area and Massive kitchen island.
Spacious Laundry & Primary Retreat
Around the corner, the oversized laundry room offers cabinetry, shelving, a utility sink, and enough space for a large stand-up deep freezer.
Tucked at the back of the home, the primary suite is a private retreat with a spa-like bathroom featuring: Dual vanities, Large walk-in closet, Corner jacuzzi-style tub, Expansive walk-in shower, and Private water closet
To get upstairs you can take one of the two staircases, where you'll find two spacious bedrooms and a full bathroom. Through the middle bedroom, a door leads to a massive bonus room with walk-in attic access. The floored attic offers built-in shelving for ample storage. Plus, the bonus room has its own staircase and closet, making it a flexible living space.
Now for your own backyard oasis!
Step into your climate-controlled sunroom, located just off the kitchen, and enter your family's private paradise. Outside, you'll find:
A Massive 40,000-gallon (approx.) saltwater pool, 33x12 covered back porch with ceiling fans, Beautiful landscaping, Irrigated yard, Pool shed, Extended concrete patio, Barn-style shed, and Tall double iron gates that leads back to the driveway
The photos don't do this home justice—schedule a showing today to experience this stunning property in person!
Location
State MS
County Desoto
Community Sidewalks, Street Lights
Direction From Goodman rd. turn south onto Autumn Oaks Dr. then at the stop sign turn left onto Timber Oaks. At the next stop sign turn right onto Darren Dr. The house will be down on the left.
Rooms
Other Rooms Portable Building, Shed(s), Storage
Interior
Interior Features Bookcases, Built-in Features, Ceiling Fan(s), Crown Molding, Eat-in Kitchen, Entrance Foyer, Granite Counters, High Speed Internet, Kitchen Island, Pantry, Primary Downstairs, Smart Home, Smart Thermostat, Stone Counters, Walk-In Closet(s), Double Vanity
Heating Central, Fireplace(s), Natural Gas
Cooling Ceiling Fan(s), Central Air, Electric, Gas, Multi Units
Flooring Carpet, Ceramic Tile, Combination, Hardwood, Tile
Fireplaces Type Gas Log, Living Room
Fireplace Yes
Window Features Blinds,Screens
Appliance Dishwasher, Disposal, Free-Standing Gas Oven, Free-Standing Gas Range, Gas Water Heater, Microwave, Stainless Steel Appliance(s), Water Heater
Laundry Electric Dryer Hookup, Laundry Room, Lower Level, Main Level, Sink, Washer Hookup
Exterior
Exterior Feature Awning(s), Fire Pit, Landscaping Lights, Lighting, Rain Gutters
Parking Features Attached, Garage Door Opener, Garage Faces Side, Storage, Concrete
Garage Spaces 2.0
Pool Filtered, In Ground, Outdoor Pool, Pool Cover, Salt Water
Community Features Sidewalks, Street Lights
Utilities Available Electricity Connected, Natural Gas Connected, Phone Connected, Sewer Connected, Water Connected, Fiber to the House
Roof Type Architectural Shingles
Porch Awning(s), Enclosed, Front Porch, Glass Enclosed, Porch, Rear Porch, Slab
Garage Yes
Private Pool Yes
Building
Lot Description Fenced, Few Trees, Landscaped, Level, Near Golf Course, Sprinklers In Front, Sprinklers In Rear
Foundation Slab
Sewer Public Sewer
Water Public
Architectural Style Traditional
Level or Stories Two
Structure Type Awning(s),Fire Pit,Landscaping Lights,Lighting,Rain Gutters
New Construction No
Schools
Elementary Schools Desoto Central
Middle Schools Desoto Central
High Schools Desoto Central
Others
Tax ID 1069310400003300
Read Less

Information is deemed to be reliable but not guaranteed. Copyright © 2025 MLS United, LLC.



