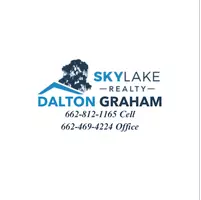For more information regarding the value of a property, please contact us for a free consultation.
135 Martinique Drive Madison, MS 39110
Want to know what your home might be worth? Contact us for a FREE valuation!

Our team is ready to help you sell your home for the highest possible price ASAP
Key Details
Sold Price $309,900
Property Type Single Family Home
Sub Type Single Family Residence
Listing Status Sold
Purchase Type For Sale
Square Footage 1,800 sqft
Price per Sqft $172
Subdivision Lake Caroline
MLS Listing ID 4094121
Sold Date 04/30/25
Style French Acadian
Bedrooms 3
Full Baths 2
HOA Fees $87/ann
HOA Y/N Yes
Originating Board MLS United
Year Built 2016
Annual Tax Amount $1,640
Lot Size 8,276 Sqft
Acres 0.19
Property Sub-Type Single Family Residence
Property Description
Charming home nestled in the picturesque Martinique community of Lake Caroline! This delightful residence features three bedrooms and two full bathrooms, encompassing 1,800 square feet with an open floor plan. The kitchen boasts granite countertops, gas range stove, and abundant storage, complete with plenty of cabinets. The living room showcases elegant French doors that open to a covered, screened-in patio. Beautiful heart of pine wood floors enhance the living area, while custom built-ins frame a grand gas fireplace. The spacious bedrooms come with generous closets. The primary bedroom features heart of pine flooring, a tray ceiling, an en suite bathroom with dual sinks, and a roomy closet. Lake Caroline offers a wealth of amenities, including fishing in the 832-acre lake, golfing, tennis, pickle ball, swimming in three pools, club house, a playground, and a scenic walking trail. Hurry! Make this beautiful home yours, TODAY!
Location
State MS
County Madison
Community Biking Trails, Boating, Clubhouse, Fishing, Golf, Hiking/Walking Trails, Lake, Marina, Park, Playground, Pool, Sidewalks, Street Lights, Tennis Court(S)
Direction Take Hampton Crossing to Lake Ridge Dr. Take a right on Martinique Dr. House is down on the right.
Interior
Interior Features Built-in Features, Ceiling Fan(s), Crown Molding, Double Vanity, High Ceilings, Open Floorplan, Recessed Lighting, Tray Ceiling(s), Walk-In Closet(s), Kitchen Island
Heating Central, Fireplace(s), Natural Gas
Cooling Ceiling Fan(s), Central Air
Flooring Carpet, Ceramic Tile, Wood
Fireplaces Type Gas Log, Living Room
Fireplace Yes
Window Features Blinds
Appliance Dishwasher, Disposal, Electric Range, Exhaust Fan, Microwave, Self Cleaning Oven
Laundry Inside
Exterior
Exterior Feature See Remarks
Parking Features Garage Door Opener, Garage Faces Front, Direct Access, Circular Driveway
Garage Spaces 2.0
Community Features Biking Trails, Boating, Clubhouse, Fishing, Golf, Hiking/Walking Trails, Lake, Marina, Park, Playground, Pool, Sidewalks, Street Lights, Tennis Court(s)
Utilities Available Electricity Connected, Natural Gas Connected, Fiber to the House
Roof Type Architectural Shingles
Porch Porch, Screened, Side Porch
Garage No
Private Pool No
Building
Lot Description Fenced
Foundation Slab
Sewer Public Sewer
Water Public
Architectural Style French Acadian
Level or Stories One
Structure Type See Remarks
New Construction No
Schools
Elementary Schools Canton
Middle Schools Canton
High Schools Canton
Others
HOA Fee Include Maintenance Grounds,Pool Service
Tax ID 081a-02-211-00-00
Read Less

Information is deemed to be reliable but not guaranteed. Copyright © 2025 MLS United, LLC.



