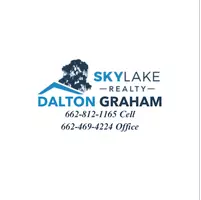For more information regarding the value of a property, please contact us for a free consultation.
6317 Luckey Lane Ocean Springs, MS 39564
Want to know what your home might be worth? Contact us for a FREE valuation!

Our team is ready to help you sell your home for the highest possible price ASAP
Key Details
Sold Price $283,500
Property Type Single Family Home
Sub Type Single Family Residence
Listing Status Sold
Purchase Type For Sale
Square Footage 1,850 sqft
Price per Sqft $153
Subdivision Dove Plains
MLS Listing ID 4103168
Sold Date 05/01/25
Bedrooms 4
Full Baths 2
Originating Board MLS United
Year Built 2008
Annual Tax Amount $3,050
Lot Size 0.270 Acres
Acres 0.27
Property Sub-Type Single Family Residence
Property Description
NEW ROOF JUST INSTALLED THAT COMES WITH A LIFETIME WARRANTY! This charming home, conveniently located on a cul-de-sac, is just a short distance from St. Martin High School. The property boasts a fresh coat of paint throughout and new carpet in all bedrooms, along with updated light fixtures. Home features an open floor plan and tile flooring in the main living areas, the living room includes a cozy wood-burning fireplace, while the spacious kitchen provides plenty of cabinet space. Tray ceilings can be found in both the living area and primary bedroom. The primary bedroom features a walk-in shower, two walk-in closets, and a double vanity. The laundry room is spacious with ample counter and cabinet space. Outside, there is a newer concrete driveway and an extended concrete addition that could be used for extra parking for a boat or RV. The back patio has been expanded and a shed has been added. It's important to note that this property is not located in a flood zone.
**Please note that some photos have been virtual staged for illustrative purposes.**
Location
State MS
County Jackson
Direction : Turn east off of Washigton Ave. onto Old Fort Bayou Rd. , 1st street to left past Yellow jacket Rd.
Rooms
Other Rooms Shed(s), Storage
Interior
Interior Features Ceiling Fan(s), High Speed Internet, His and Hers Closets, Open Floorplan, Soaking Tub, Storage, Tile Counters, Tray Ceiling(s), Walk-In Closet(s), Wired for Sound, Double Vanity
Heating Central, Electric
Cooling Central Air, Electric
Flooring Carpet, Ceramic Tile
Fireplaces Type Living Room, Wood Burning
Fireplace Yes
Window Features Blinds
Appliance Dishwasher, Microwave, Refrigerator
Laundry Laundry Room, See Remarks
Exterior
Exterior Feature See Remarks
Parking Features Driveway, See Remarks, Concrete
Garage Spaces 2.0
Utilities Available Electricity Connected, Sewer Connected, Water Connected, Fiber to the House
Roof Type Shingle,See Remarks
Garage No
Private Pool No
Building
Lot Description Cul-De-Sac, Flag Lot
Foundation Slab
Sewer Public Sewer
Water Public
Level or Stories One
Structure Type See Remarks
New Construction No
Schools
Elementary Schools St Martin East
Middle Schools St Martin Middle School
High Schools St. Martin
Others
Tax ID 0-52-40-029.000
Read Less

Information is deemed to be reliable but not guaranteed. Copyright © 2025 MLS United, LLC.



