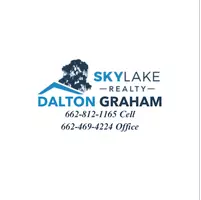For more information regarding the value of a property, please contact us for a free consultation.
9123 River Birch Drive Biloxi, MS 39532
Want to know what your home might be worth? Contact us for a FREE valuation!

Our team is ready to help you sell your home for the highest possible price ASAP
Key Details
Sold Price $335,000
Property Type Single Family Home
Sub Type Single Family Residence
Listing Status Sold
Purchase Type For Sale
Square Footage 2,496 sqft
Price per Sqft $134
Subdivision Rock Creek
MLS Listing ID 4085408
Sold Date 06/05/25
Bedrooms 4
Full Baths 3
Half Baths 1
HOA Fees $14/mo
HOA Y/N Yes
Year Built 2020
Annual Tax Amount $4,064
Lot Size 0.270 Acres
Acres 0.27
Property Sub-Type Single Family Residence
Source MLS United
Property Description
2.2% ASSUMABLE VA LOAN RATE or SELLER WILL OFFER $15K IN CONCESSIONS. BUYERS CAN USE THIS CREDIT FOR CLOSING, RATE BUY DOWN, PAINT.....WOOLMARKET's Rock Creek Community is convenient to both Keesler AFB and NCBC Gulfport along with nearby shopping and entertainment. The local schools, Woolmarket, North Woolmarket Middle, and both d'Iberville High or St. Patrick Catholic 7-12 Schools are also just a stone's throw away from this 4bed/3.5 bath home, built in 2020. With 2,496 sq. feet and a two-car garage, there's plenty of space for everyone! The primary bedroom, with a LARGE WALK IN CLOSET, is on the main floor. Three additional bedrooms, all with walk-in closets, are upstairs along with a large SECOND LIVING SPACE that could be used as a game-room or office space! The home comes with GRANITE COUNTER TOPS throughout along with a half bath near the kitchen and garage entrance! The LARGE BACKYARD provides ample room for outdoor fun! This SINGLE OWNER HOME has been well kept and very gently used!
Location
State MS
County Harrison
Community Fishing, Sidewalks
Direction I-10 Woolmarket exit 41, north to blinking light, turn left onto Woolmarket Road, at four way stop sign turn right onto Lorraine Road. Rock Creek Community is on your right.
Interior
Interior Features Breakfast Bar, Ceiling Fan(s), Double Vanity, Granite Counters, Primary Downstairs, Recessed Lighting, Walk-In Closet(s), Bidet
Heating Central, Electric
Cooling Ceiling Fan(s), Central Air, Electric
Flooring Luxury Vinyl, Carpet
Fireplace No
Window Features Blinds
Appliance Dishwasher, Dryer, Electric Range, Electric Water Heater, Microwave, Washer
Laundry Laundry Room, Upper Level
Exterior
Exterior Feature Gas Grill
Parking Features Concrete, Garage Door Opener
Garage Spaces 2.0
Community Features Fishing, Sidewalks
Utilities Available Electricity Connected, Sewer Connected, Water Connected, Fiber to the House
Roof Type Architectural Shingles
Garage No
Private Pool No
Building
Lot Description Fenced
Foundation Slab
Sewer Public Sewer
Water Public
Level or Stories Two
Structure Type Gas Grill
New Construction No
Schools
Elementary Schools Woolmarket
Middle Schools North Woolmarket Middle School
High Schools D'Iberville
Others
HOA Fee Include Other
Tax ID 1107-33-034.076
Read Less

Information is deemed to be reliable but not guaranteed. Copyright © 2025 MLS United, LLC.



